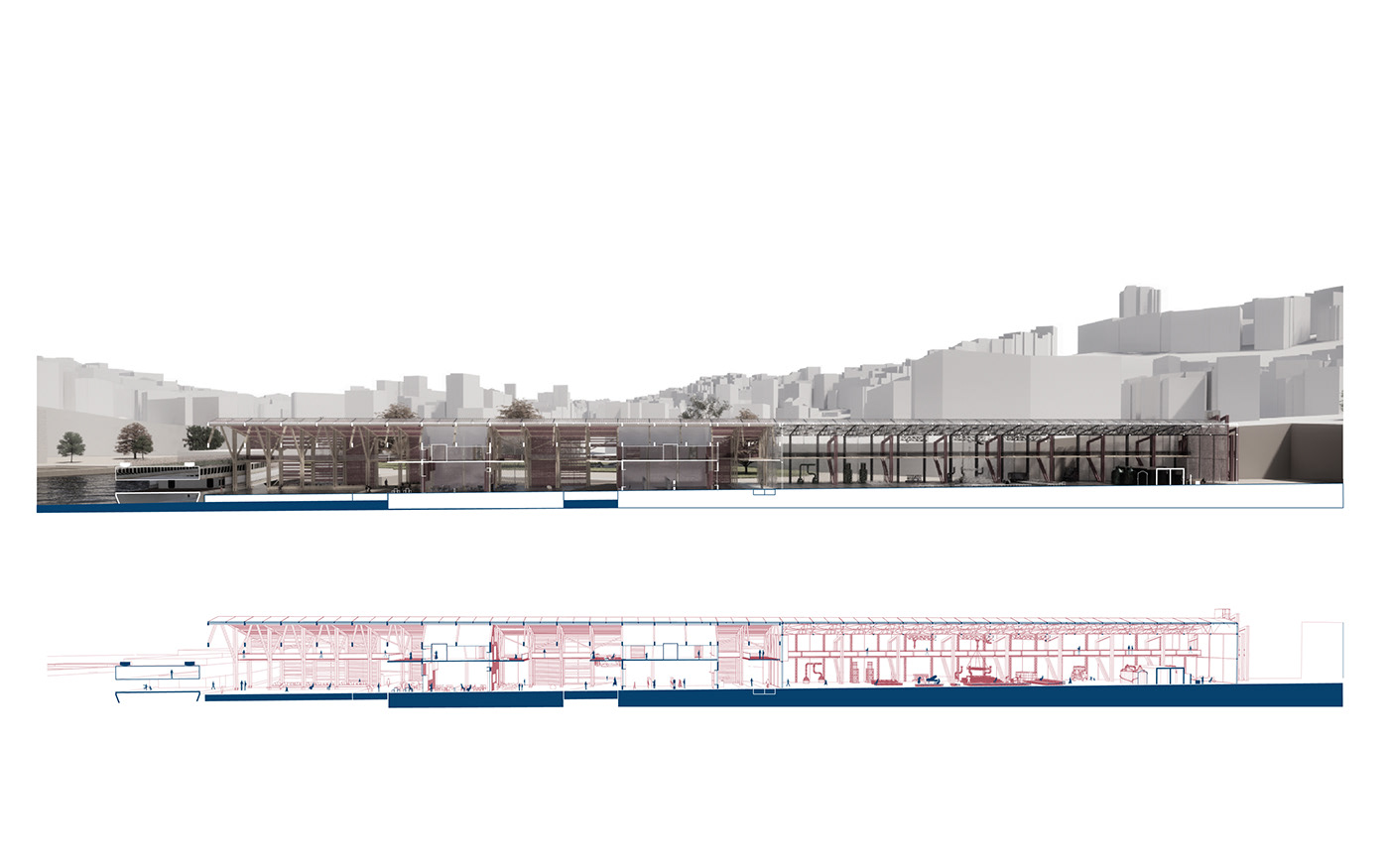








The project is located in “Halic Shipyard” in Istanbul, Turkey. The Golden Horn where the shipyard is located has a great industrial past and consisting the historical peninsula which is the oldest urban part of the city and numerous industrial heritage along the coastline. Today due to the privatization of these legacies and the wrong urban policies the coastline is unorganized and hard to access by the public. These disturbances cause the shipyard to be forgotten and getting idle. This project tries to re-introduce the coastal publicity and the shipyard to the Istanbulites by bringing back the past’s ‘Culture of Water’ in a peri-urban transferium.

Through mapping the coastal behaviorologies, programmatic design elements applied in
the master plan have been decided. These crucial cultural elements that form and affect
daily life practices are the culture of water(water-related activities), transitional spaces, public spaces, and event spaces. It is aimed that this ‘passage’ design located on the periphery of the shipyard, with its architectural program, can act as a welcoming point and a catalyzer to bring people to the area. That in the end may create stronger public ownership and socio-cultural encounters in the Halic Shipyard area and hopefully may be, prevent the legacy of the 6-century old shipyard to be forgotten.
the master plan have been decided. These crucial cultural elements that form and affect
daily life practices are the culture of water(water-related activities), transitional spaces, public spaces, and event spaces. It is aimed that this ‘passage’ design located on the periphery of the shipyard, with its architectural program, can act as a welcoming point and a catalyzer to bring people to the area. That in the end may create stronger public ownership and socio-cultural encounters in the Halic Shipyard area and hopefully may be, prevent the legacy of the 6-century old shipyard to be forgotten.

STEP 1. Highlighted buildings and the border wall will be removed because they don’t
have a heritage value and some are in bad condition. By this, the historic wood atelier
will be restored in the Shipyard silhouette.
have a heritage value and some are in bad condition. By this, the historic wood atelier
will be restored in the Shipyard silhouette.
STEP 2. The outer layer of the warehouse twill be removed and an extension through the Golden Horn will be created.The pedestrian and biking route will be continued through the shipyard and where the old entrance was located.
STEP 3. Two big decks will be added to the new ground extension for the water-related
activities.
activities.
STEP 4. A mezzanine connection with an urban elevator will be added to generate
mobility in both ways together with the coastal extension.
mobility in both ways together with the coastal extension.
STEP 5. Protected pools will be provided for people to enjoy the seaside and relax. A
made in the wood atelier will be installed.
made in the wood atelier will be installed.
STEP 6. Horizontal colored wood elements will be used to generate different spatial organizations and will provide shading when the outer shell is open.
STEP 7. The tip of the extension will be a departure point for the ferries.
STEP 8. The outer polycarbonate panel shell will be mutually used by the warehouse and the new extension.
STEP 9. The floating pedestrian and cycling route will be openable in the parts where drydocks are located.
STEP 10. In the daytime, water-related programs such as sea bath, ferry station,
boat rental, shipyard, ship mooring, and fishing can take place simultaneously in their
specified spaces.
boat rental, shipyard, ship mooring, and fishing can take place simultaneously in their
specified spaces.
STEP 11. At night time, when the ferry station and the shipyard are not working, the warehouse and the drydock no.3 can be used as a place for big public events like concerts.
step diagrams as listed from left to right and top to bottom (1-11):











The idea in the plan is to have maximum openness and flexibility to think of the station as an urban forum in which many different kinds of activities can be done with the movement of the people. There are long horizontal and vertical axes/passages that connect the shipyard, the urban life, and the sea. On the tip of the new extension, there is a ferry departure point connected with a marina for ship mooring and fishing. In the body part, there is a sea bath consisting of three different pools for people to enjoy the seaside and do water-related activities. Where the two building connects the bike & pedestrian route goes by and can be considered as a threshold between the old and new part of the building.




BEHAVIOROLOGY OF THE SPACE
The warehouse will be mostly left as an open area with re-arrangeable seating and stage elements which can be carried by the pre-existing crane to serve for different public events such as concerts and meetings. On the other end of the warehouse, there will be an urban elevator that will connect the people to a mezzanine route that goes to the ferry departure point. A modular dynamic shell will be mutually used by both parts of the building by installing horizontal slides to the rooftops and elevation sides of the old & new structures. Both of the spaces can benefit from the openness and don’t need to be fully insulated considering the building programs and the convenience of the climate. The outer shell can move according to user needs of day & night time.

Ferry Departure Point
Activities: Ferry Departure, Ship Mooring, Fishing


Water Deck, The Mezzanine & Interior Spaces
Activities: Cafe, Sea Bath & Leisure


Entrance Through Pedestrian Route - Building Crossection
Activities: Boat Rental Point, Changing Rooms, Pedestrian & Cycling Route


Flexible Event Space Modules Carried By The Existing Warehouse Crane
& Urban Elevator Connected With The Mezzanine
Activities: Event Space, Reception & Toilets, Connection With The Wood Atelier









